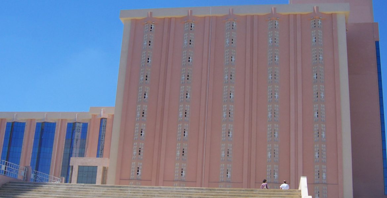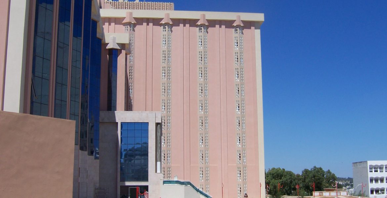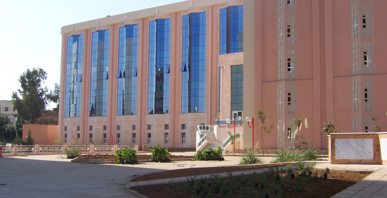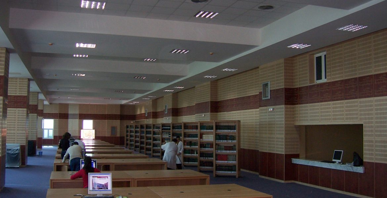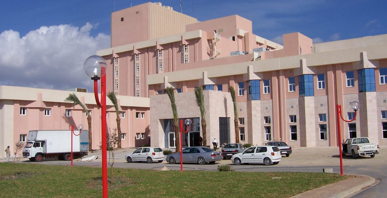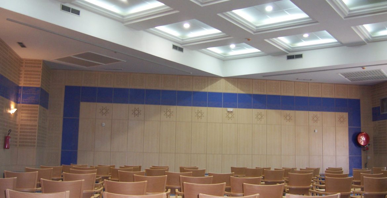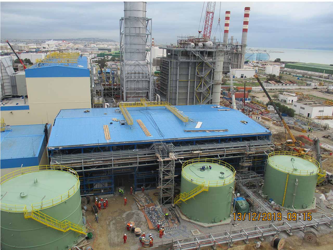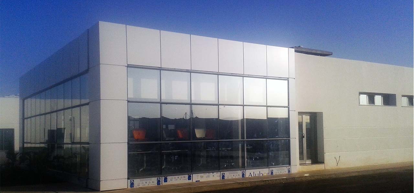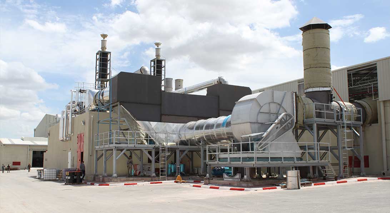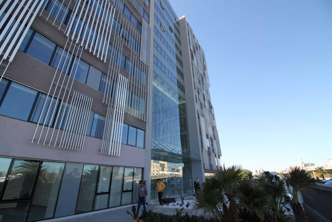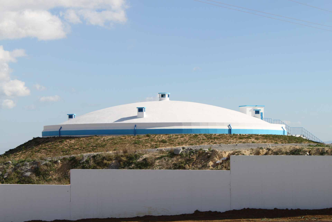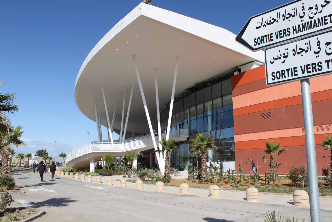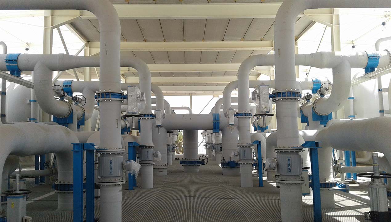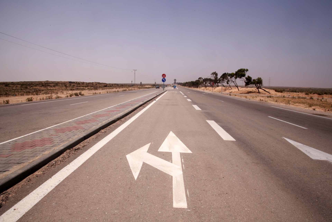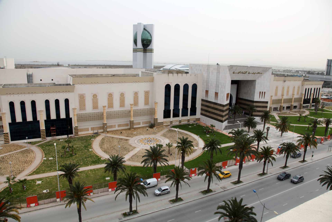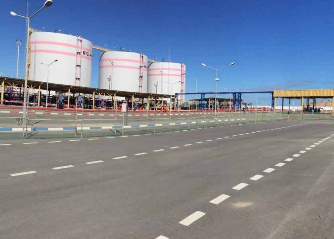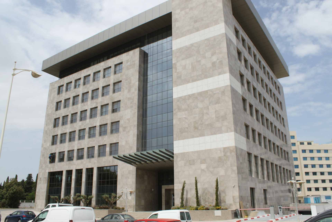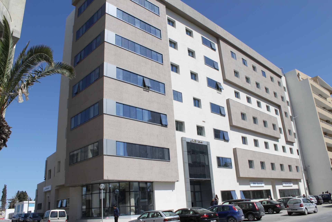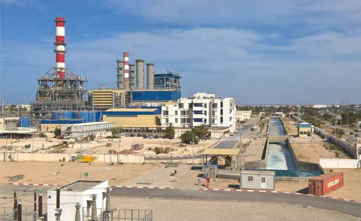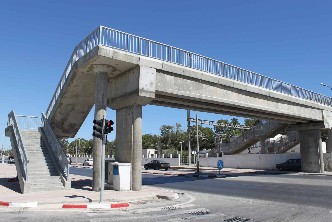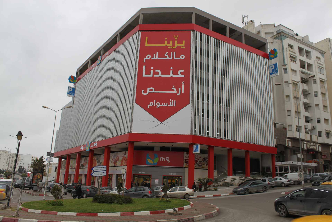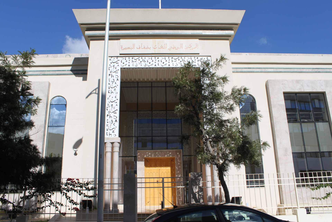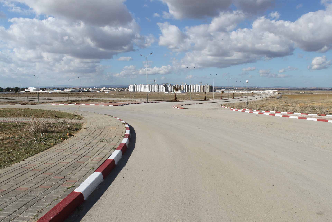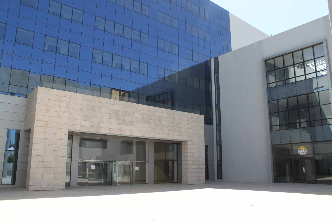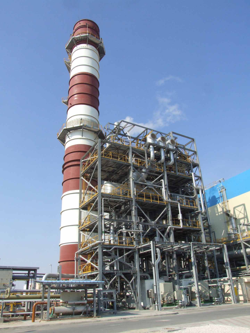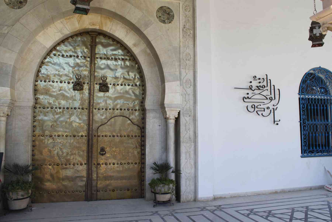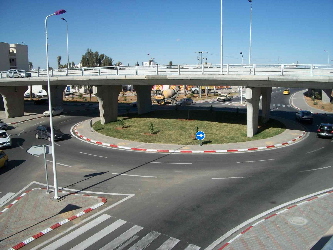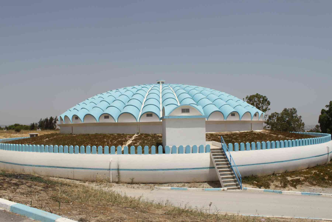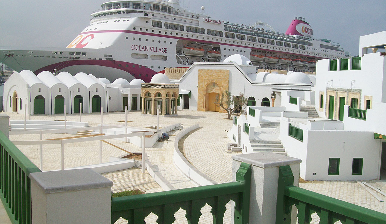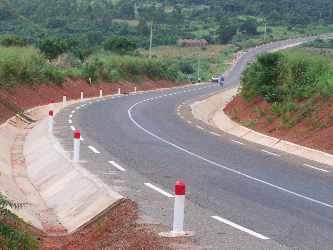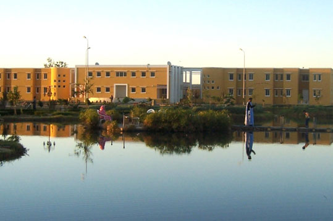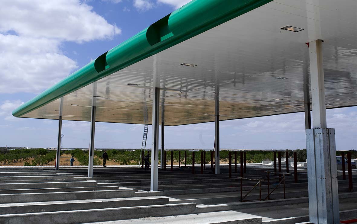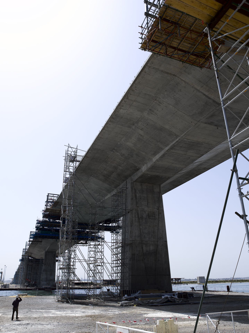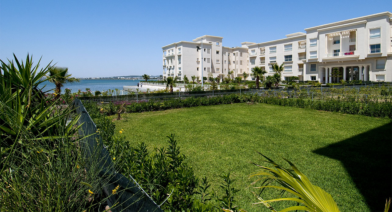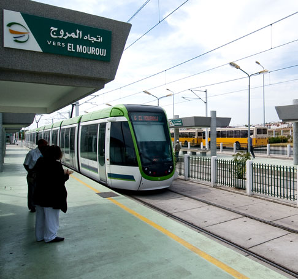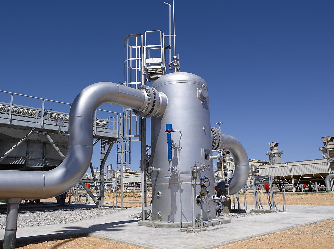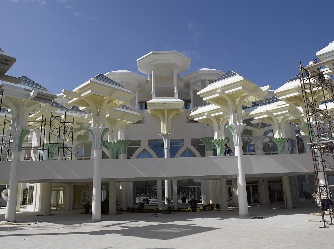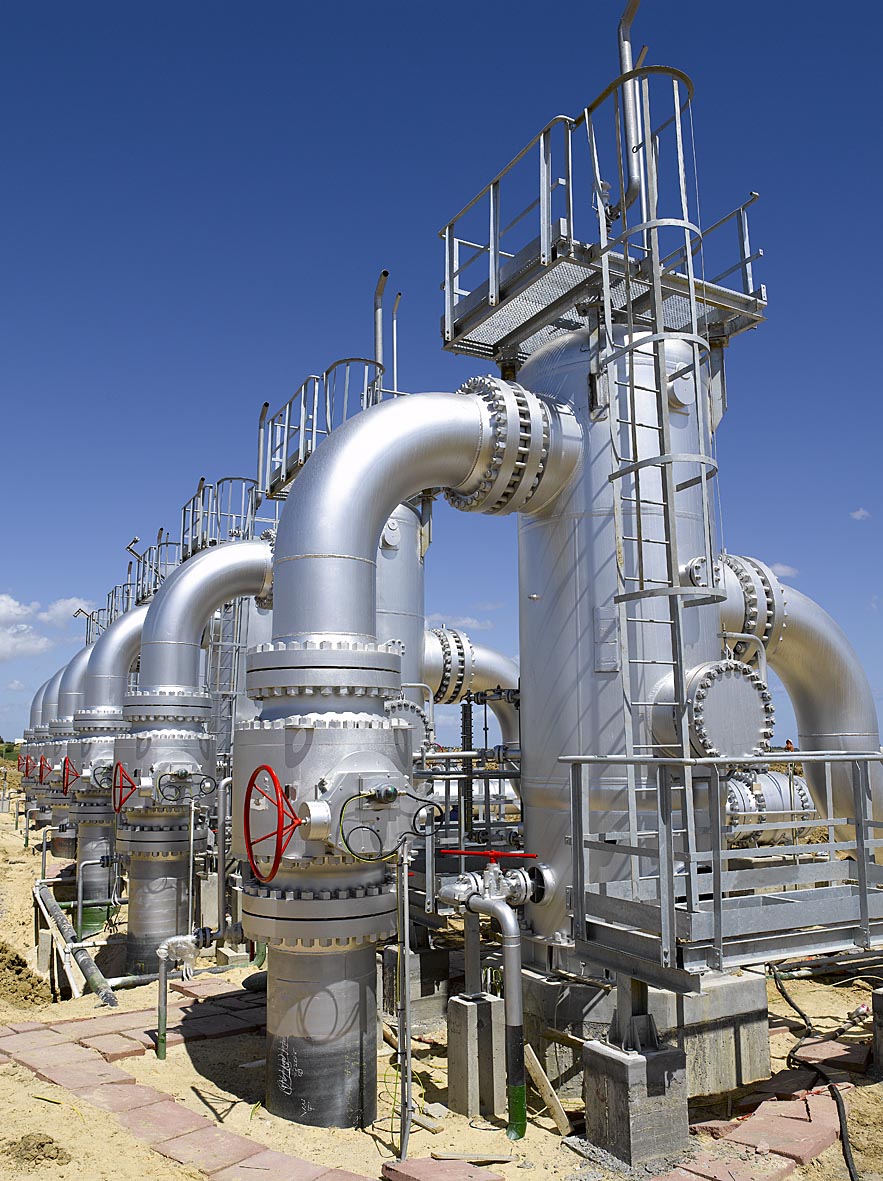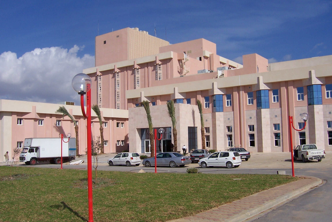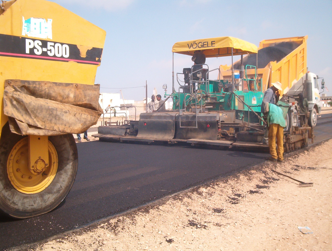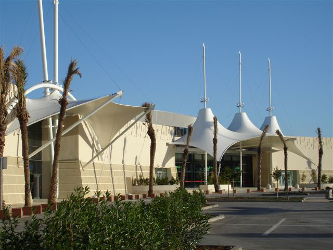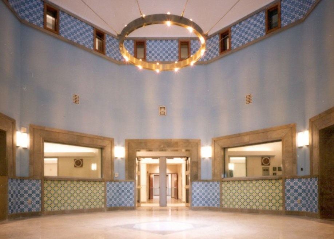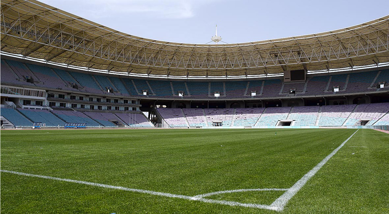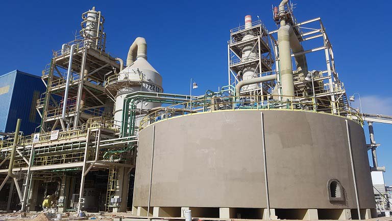It concerns the construction of a second phase of the national library of Tunis of a total covered area of approximately 25,000 m2 , composed mainly of three blocks:
- The storing block is the essential and private part of the national library. It is made of three U-shaped adjacent towers for storing books.
- The reading block constitutes the public part of the national library and includes essentially the manuscripts reading room, stores, laboratories, public halls, showroom, conference room and three large reading rooms; printed documents, periodicals and for groups and students.
- The Administrative block horizontally linked to the two previous blocks and consists of three levels including a ground garden for the restaurant, staff and books processing offices. One ground level and a level for administrative offices.
The construction system adopted for these three blocks is the concrete slab for the foundation with a thickness ranging from 50cm to 100cm, exterior and interior walls and intermediate reinforced concrete posts, for the load-bearing structure, it is a reinforced concrete slab with a 25 cm thickness for the floors. The project was executed over 85,000 m3 of excavated material 20,000 m3 of concrete, 2,000 tons of steel, 25,000 m2 of reinforced concrete slab, 10,000 m² single layer facade coating, 13,000 m2 of marble, sandstones and wall covering, 1 500 m2 marble of 3cm thickness marble for wall covering of external facades that have been placed by means of metal fixing system, 3,500 m² of wallcovering was made in perforated MDF with incorporation of a mineral wool for acoustic insulation of the large reading rooms and which was the subject of an effective acoustic study, 5,000 m² of heat insulated sealing surface, 4,000 m² of raised floor, aluminum work and painting, 7,000 m² of false ceiling in smooth staff, 2,000 m2 of perforated false ceiling on which a layer of glass wool is incorporated, 5,000 m² of asphalt concrete floor, etc.
All the works have been implemented according to a Building Code and the internal quality control procedures leading to the completion of the project with practically zero technical problems and strict adherence to the specifications relating to the project and plans.

