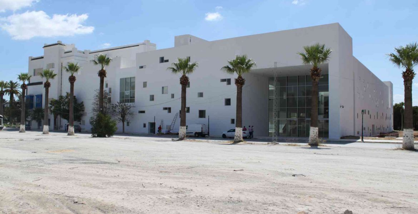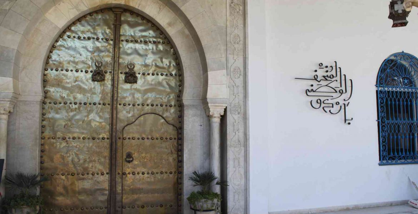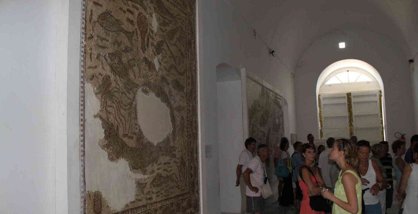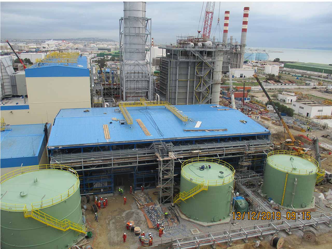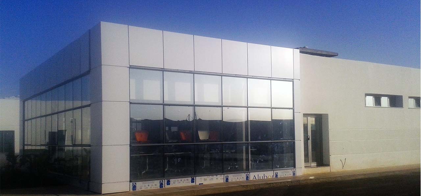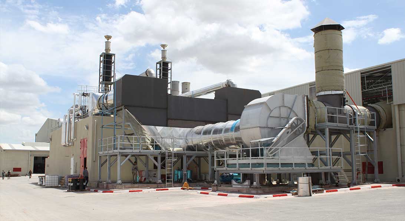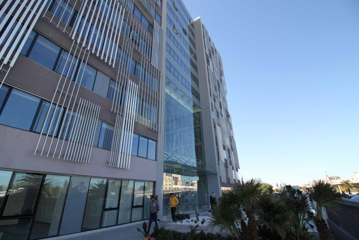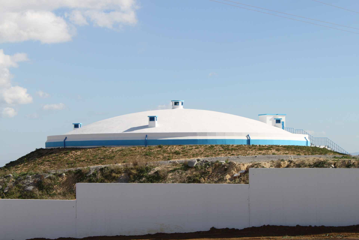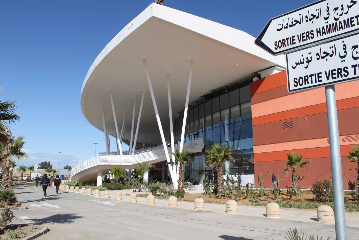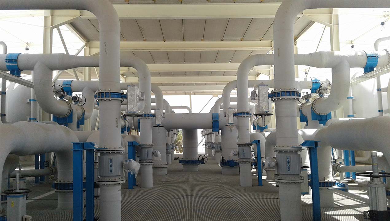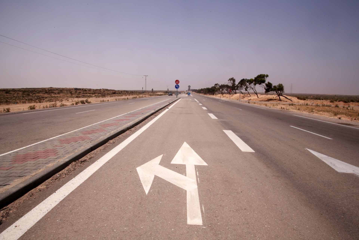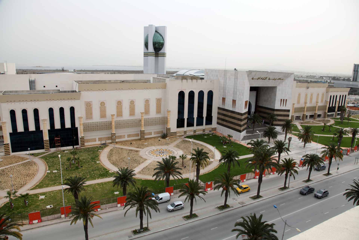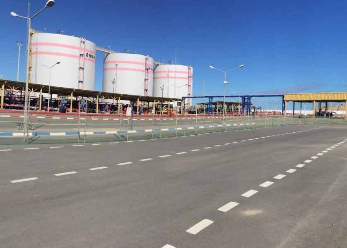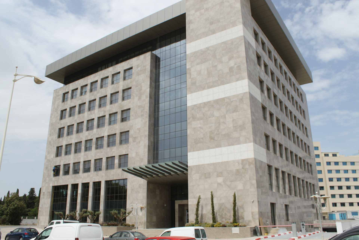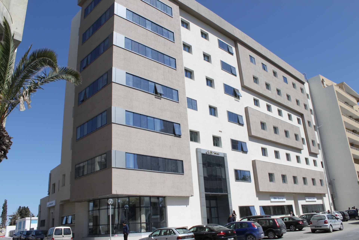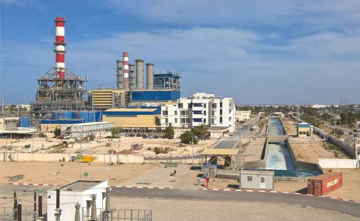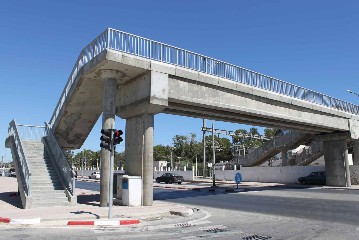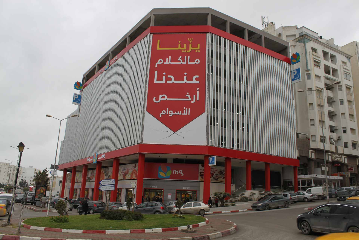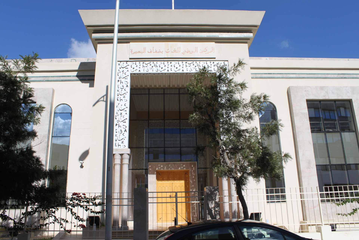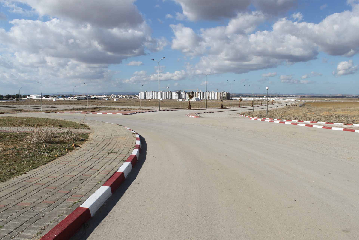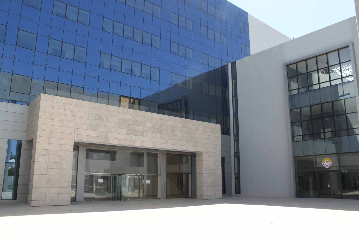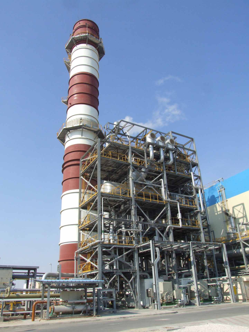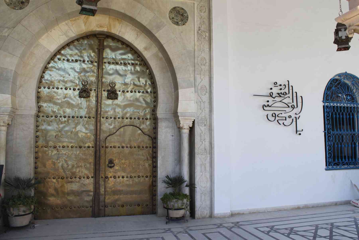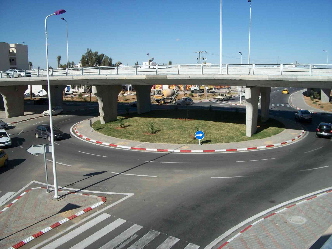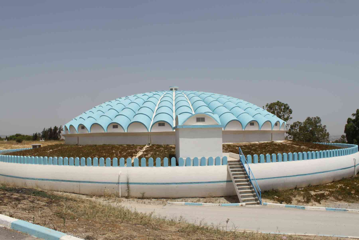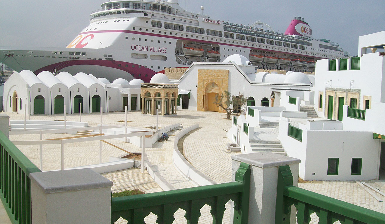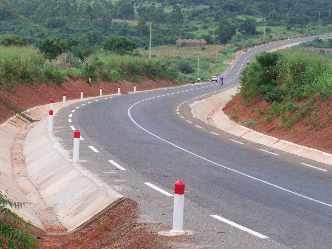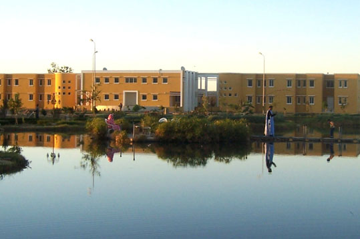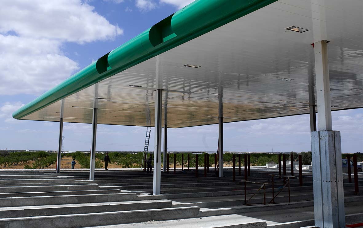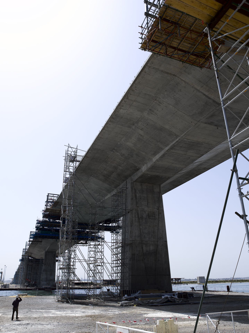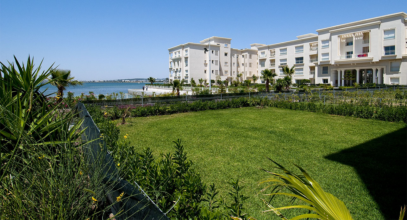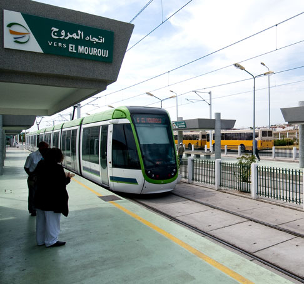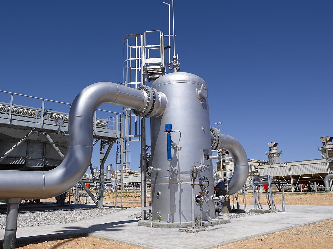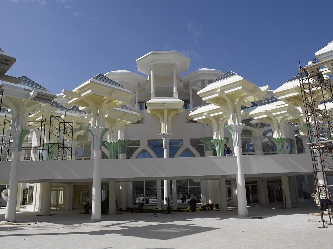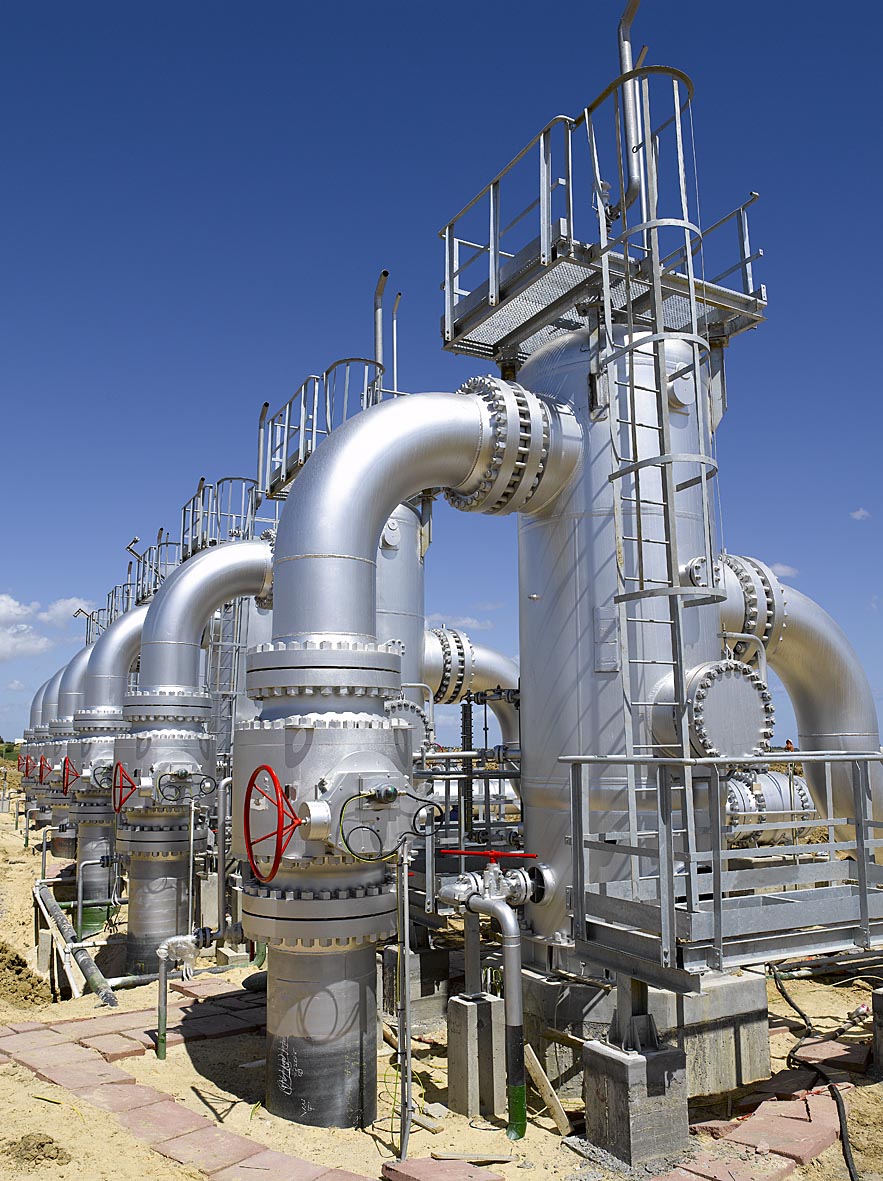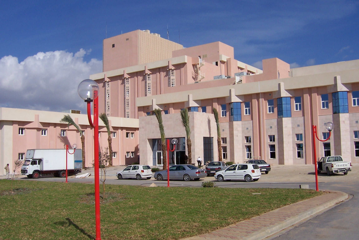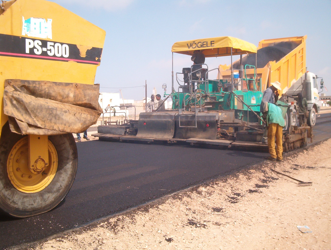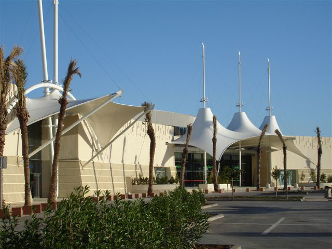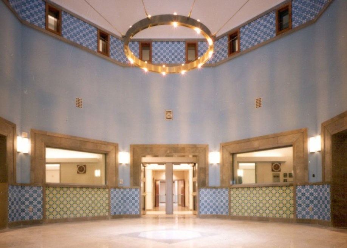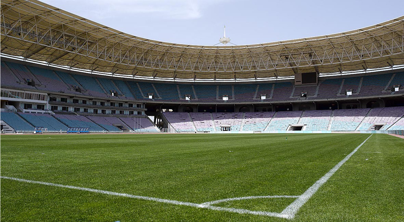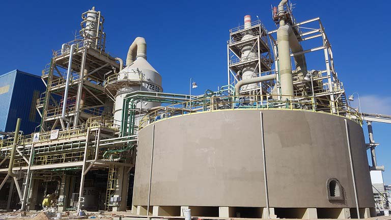This project is located on the construction site area of the National Museum of Bardo and mainly comprises two worksites , carried out in parallel, which are:
Refurbishment of the old museum
Including practically all the different tasks, such as, demolition, plasterwork, door openings, plaster, masonry, joinery works, painting, electricity, fluid, elevator, etc.
Museum Extension Works
Extension of the basement, ground floor, mezzanine, and two floors of total covered area of approximately 8 400 m² and floor-to-ceiling heights from 2.80 m to 17.20 m. The structure is in reinforced concrete and all the floors are in solid slabs ranging in thickness from 15 to 35 cm. All tasks relating to the procurement are concerned.
The different tasks relating to the procurement are:
- Demolition
- Earthworks
- Reinforced concrete in foundation and elevation
- Masonry and plasters
- Coatings
- Sealing
- Wood, metal and aluminum joinery
- Painting and glazing
- False ceilings
- Fire and flame protection doors
- Roads and Infrastructure Works
- High and low voltage electricity, fire detection, telephony, remote monitoring, etc.
- Utilities such as air conditioning, sanitary plumbing and fire safety
- Elevators consist of 3 lifts; one of which will be placed in the old building and two in the back, a service lift and a platform lift.

